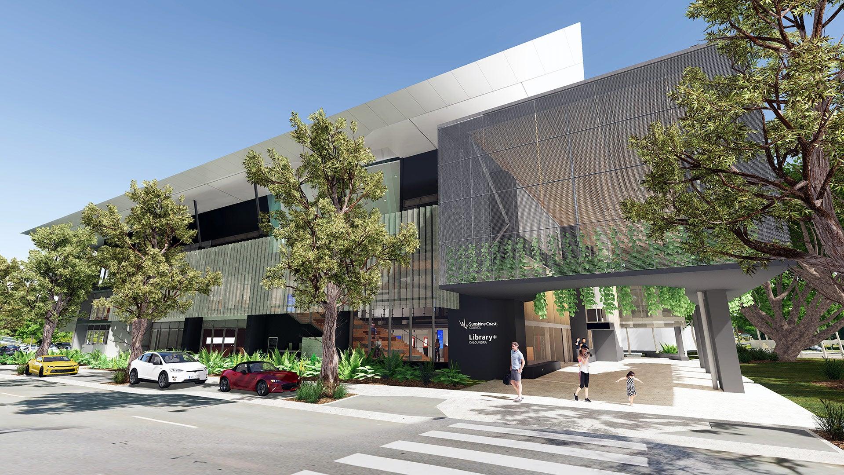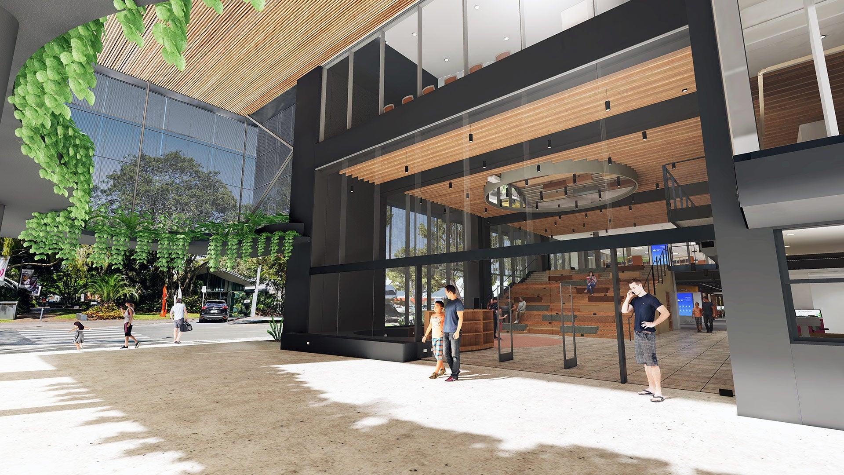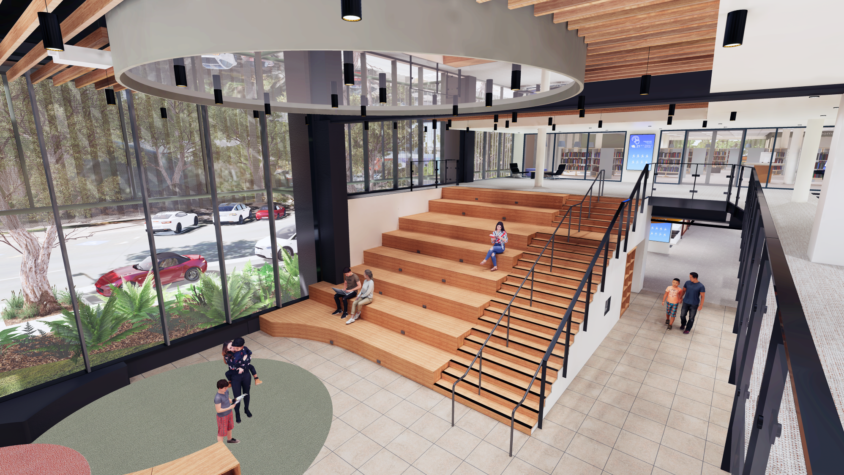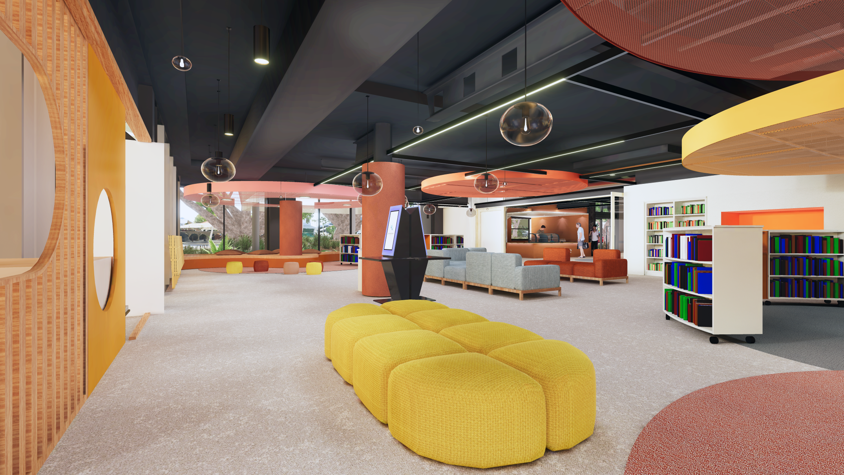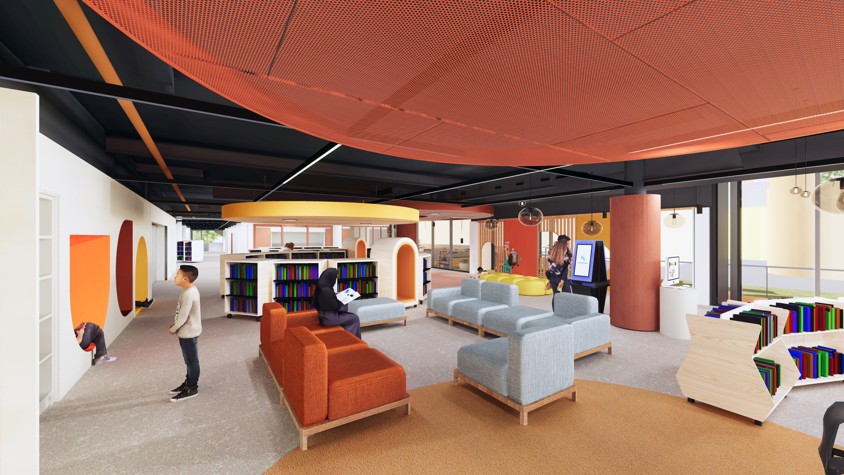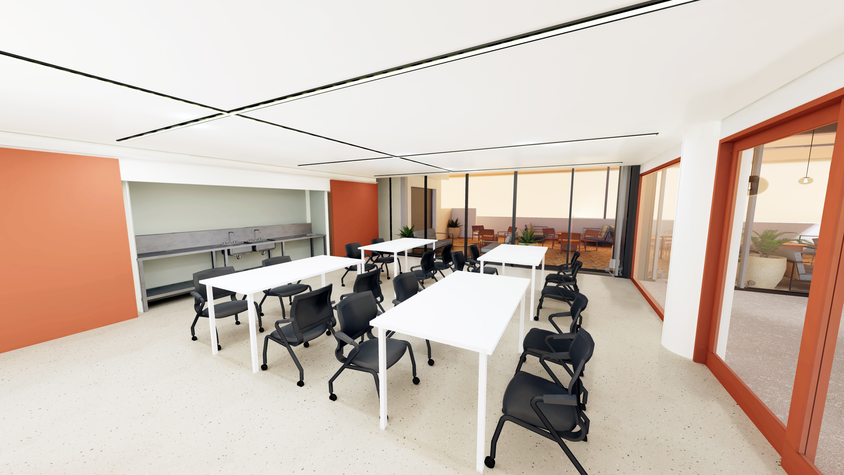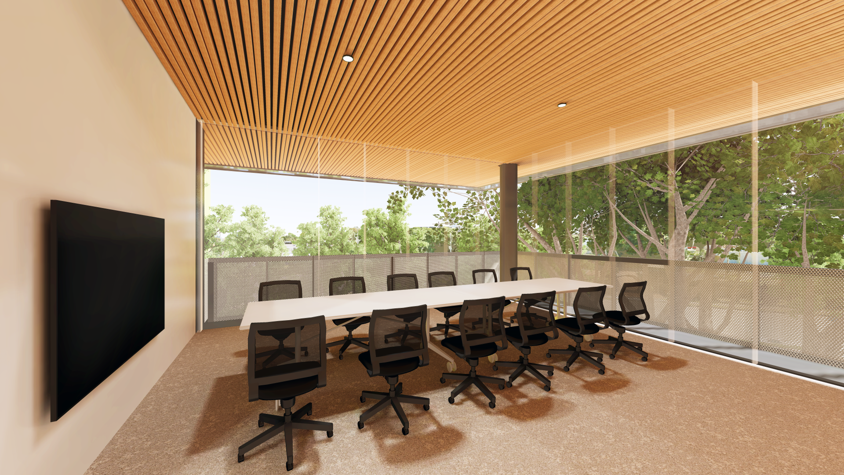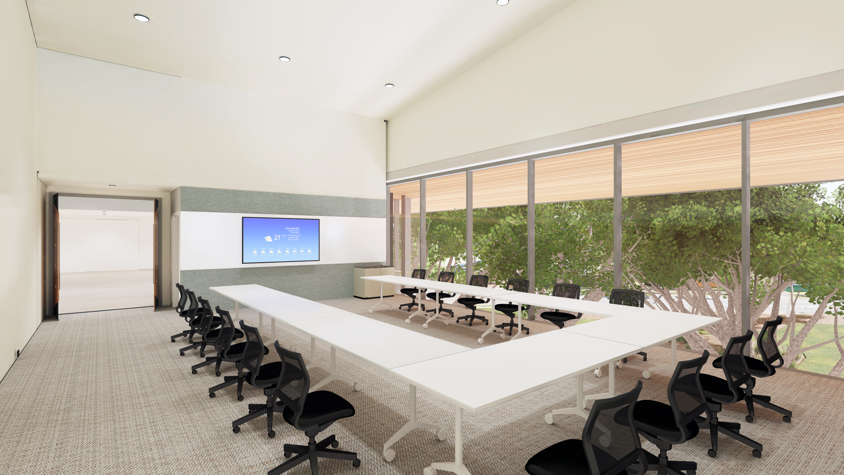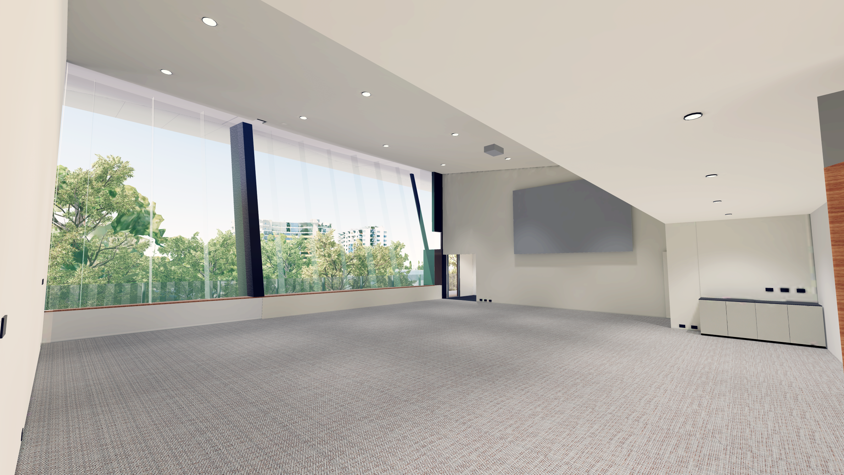New Caloundra district library and community space
The Caloundra administration building is being transformed into a state-of-the-art new district library and community space.
Caloundra’s new Library+ will be a real page turner for the residents in the south and the wider Sunshine Coast community.
Developed over three levels, it will include a contemporary district library, a customer service centre and community spaces built over levels 1 and 2.
- The ground floor will include an open foyer and event space with tiered seating, junior library, outdoor activity space and deck, young adult area, quiet reading space and magazine area, kiosk, and customer service centre
- Level 1 will include a large foyer and display area, main library collections area, local history and genealogy area, maker-space, digital studios, collaboration workspace and meeting rooms
- Level 2 will include an open foyer and event space, large flexible community meeting and venue spaces and council administration offices.
Take a 3D virtual tour of Library+ Caloundra to see how the modern facility will look once the transformation is complete. The 3D tour is an artist’s impression of the facility with indicative furnishings and finishes.
Caloundra‘s new Library+ is scheduled to open its doors to the community and staff in 2025, weather and site conditions permitting.
Background
The Caloundra library is one of the oldest and is the busiest library in the Sunshine Coast library network. With a floor space of 1120sqm, the current library was designed to cater for a much smaller catchment population.
Caloundra’s new Library+ will meet the demand for a contemporary experience that includes expanded program and service access, extended operating hours, and access to community meeting spaces.
Wilson Architects was appointed in 2021 as principal consultant to complete the detailed design for the repurposing of the Caloundra administration building, a new district library, community meeting spaces, customer contact centre and council administration offices.
On March 20, 2023, to pave the way for the rejuvenation of the Omrah Avenue administration building, Council’s customer service centre temporarily relocated to 77 Bulcock Street, Caloundra.
Project benefits
The construction of the Caloundra’s new Library+ is the start of a series of changes to make way to rejuvenation of the town’s heart, a new precinct for community and creativity.
Upon completion, approximately 130 council staff will continue to work from the new state-of-the-art repurposed building.
This project will deliver significant social, community and economic benefits, and support educational and creative development in our region by giving our residents and visitors access to a modern facility to connect and learn and keep them abreast of new technologies and innovations.
The establishment of a new contemporary district library in the heart of the Community + Creative Hub will create an integrated space. It will connect The Events Centre, a new Regional Gallery, and the new town square, through to Bulcock Beach.
Behind the design process
Designed by Wilson Architects with sustainability at its core design response, the new state-of-the-art district library and community meeting spaces will include features that will reduce environmental impact and embrace the Sunshine Coast climate.
Caloundra’s new Library+ will offer a typical Queensland indoor/outdoor experience with spaces for all ages and users.
The design pays homage to the building’s iconic butterfly roofline and soaring ceilings and responds to its location advantages, particularly the nearby green space of Bill Venardos and Felicity parks, Caloundra.
The facility will draw you off the street into an outdoor, covered extension to the building. As you step into the foyer a wonderful two-storey void opens up connecting the first two levels of the building. It will offer a place for all our residents to keep abreast of new technologies and innovations, and to learn and discover.
Changes to traffic conditions and car parking during construction
Changes to traffic conditions
Council will make every effort to minimise impacts to road users and the local community during construction, however this is a major construction project, and some inconvenience is to be expected.
To ensure safe operation of the construction site, the southern section of Nutley Street adjacent to the building will be closed for the duration of the works. Access to Nutley Street, The Event Centre, CCSA Hall and the Nutley Street car parks will remain available throughout construction via Suller Street.
At various times throughout the project, the public may experience:
- changes to traffic conditions – reduced speed limits, temporary lane closures, traffic and pedestrian realignments and stop-go traffic control
- increased heavy vehicle movements
- construction noise
- signage and road barriers in place to help redirect motorists and pedestrians.
Construction schedule
Construction will take place between 6.30am to 6.30pm Monday to Saturday. Works outside these hours may be necessary at times to assist with the delivery of plant, equipment and materials. This will help Council complete the project as quickly as possible.
The project team will continue to keep the community informed about the project.
Planned project timeline
| Steps Completed | Caloundra Centre Master Plan endorsement by Council | March 2017 |
| In principle approval to proceed with a new Caloundra District Library within the existing Caloundra Administration Building | June 2019 | |
| Appointment of Wilson Architects to complete preliminary design and feasibility | November 2019 | |
| Endorsement by Council to proceed to detailed design (New Caloundra Library+) | March 2021 | |
| Appointment of Wilson Architects to complete detailed design and feasibility | September 2021 | |
| Construction procurement process | March to October 2023 | |
| Steps in progress | Construction to commence | November 2023 |
| Future steps | Opening | 2025 |
*Weather, site conditions and industry supply chains permitting
Project news and updates
- First look at community space of the future
- ‘Entry statement’ sought for community and arts hub
- Major demolition will benefit community and environment
- Exciting new chapter begins for this coastal community
- new chapter for Caloundra's Council building
- Council to determine future of new Caloundra district library
- Caloundra's new Library+ fact sheet
- Caloundra library brief (PDF, 19.28MB)
- Caloundra’s new Library+, ground floor plan
- Caloundra’s new Library+, Level 1 floor plan
- Caloundra’s new Library+, Level 2 floor plan

