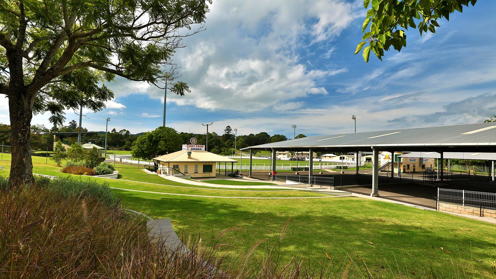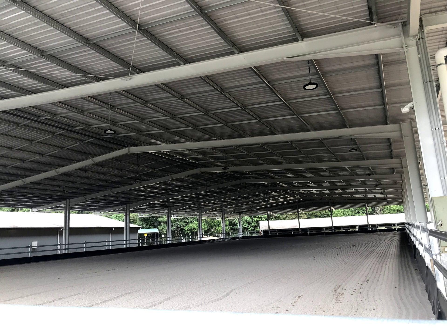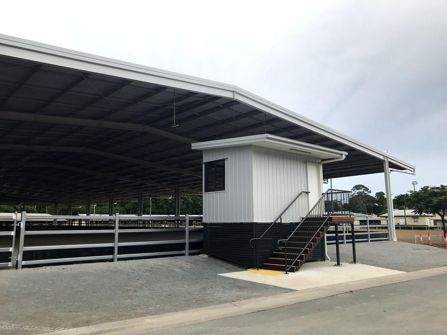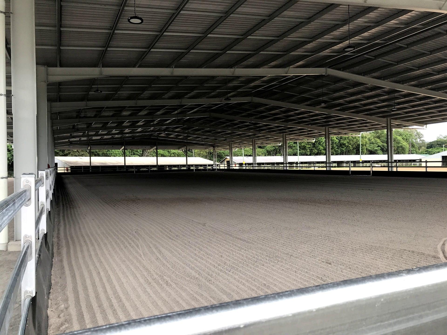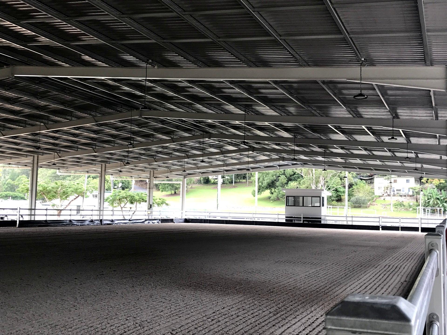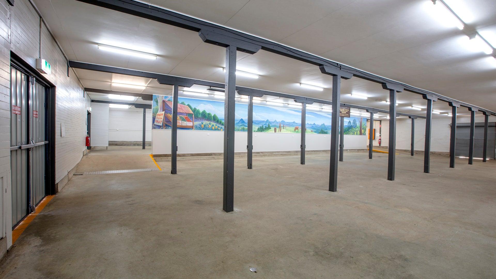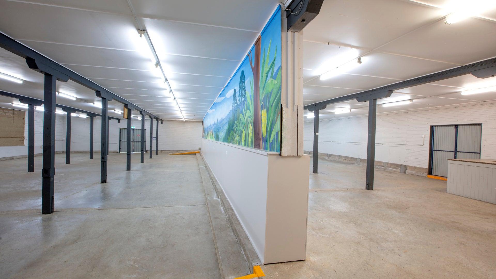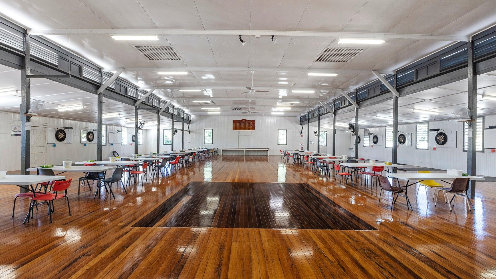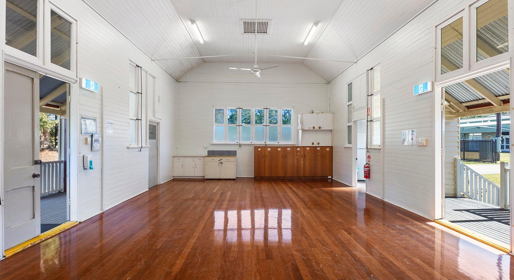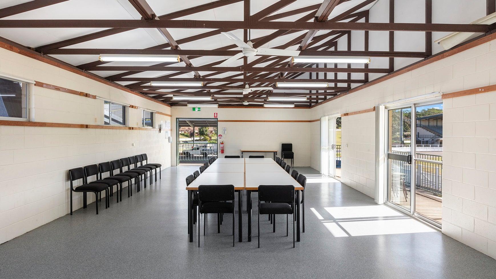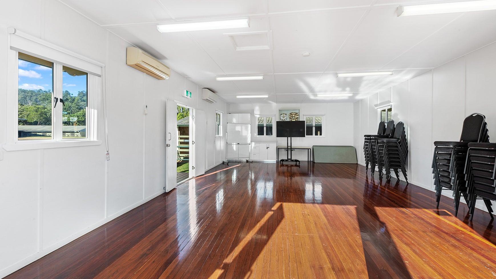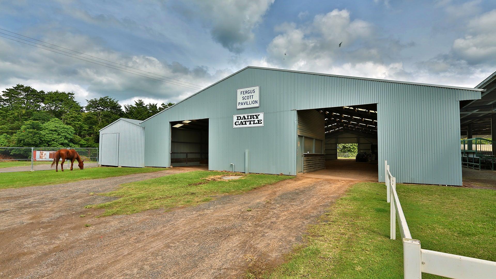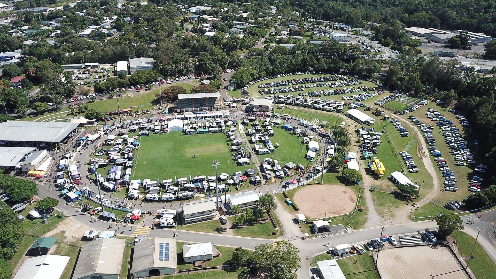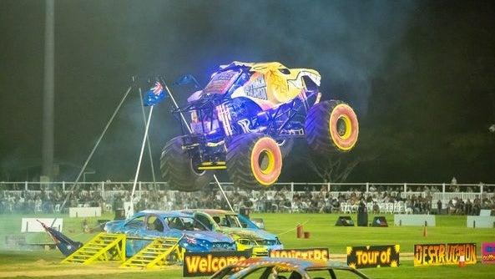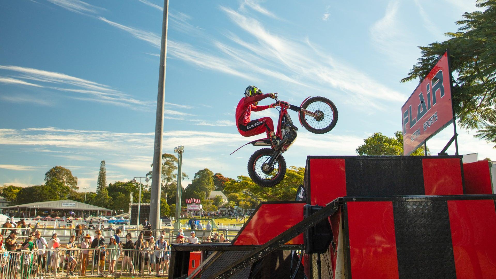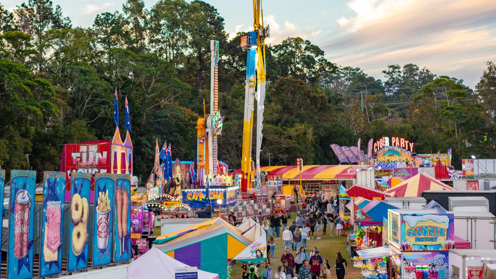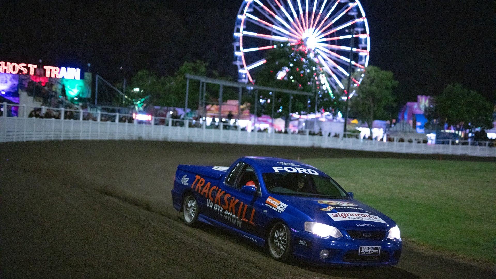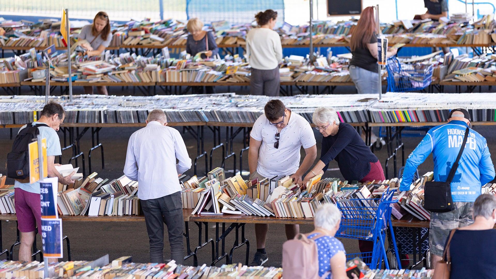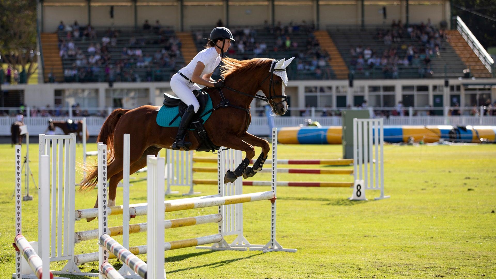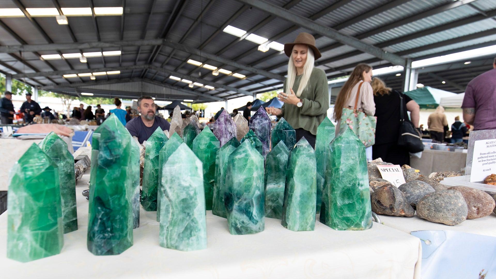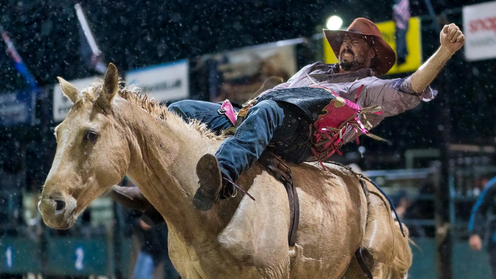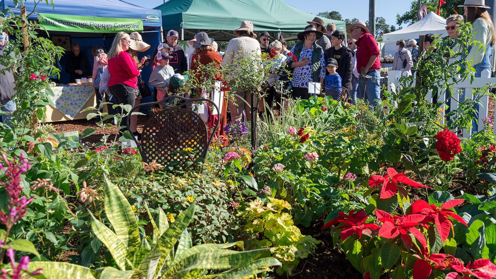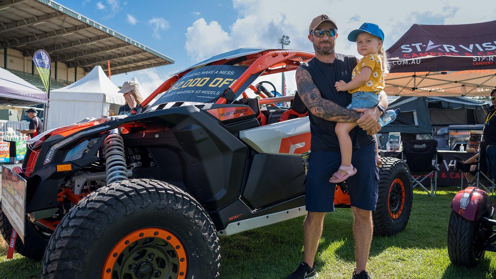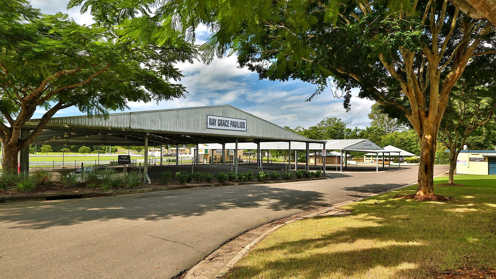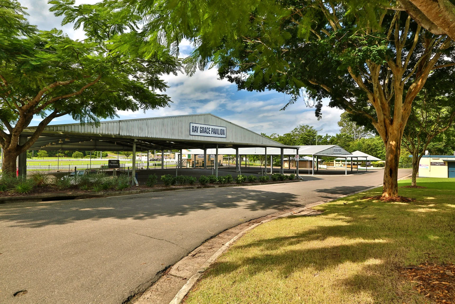Nambour Showgrounds
A multi-purpose recreational, sporting and events facility, available for events, equestrian activities and sports.
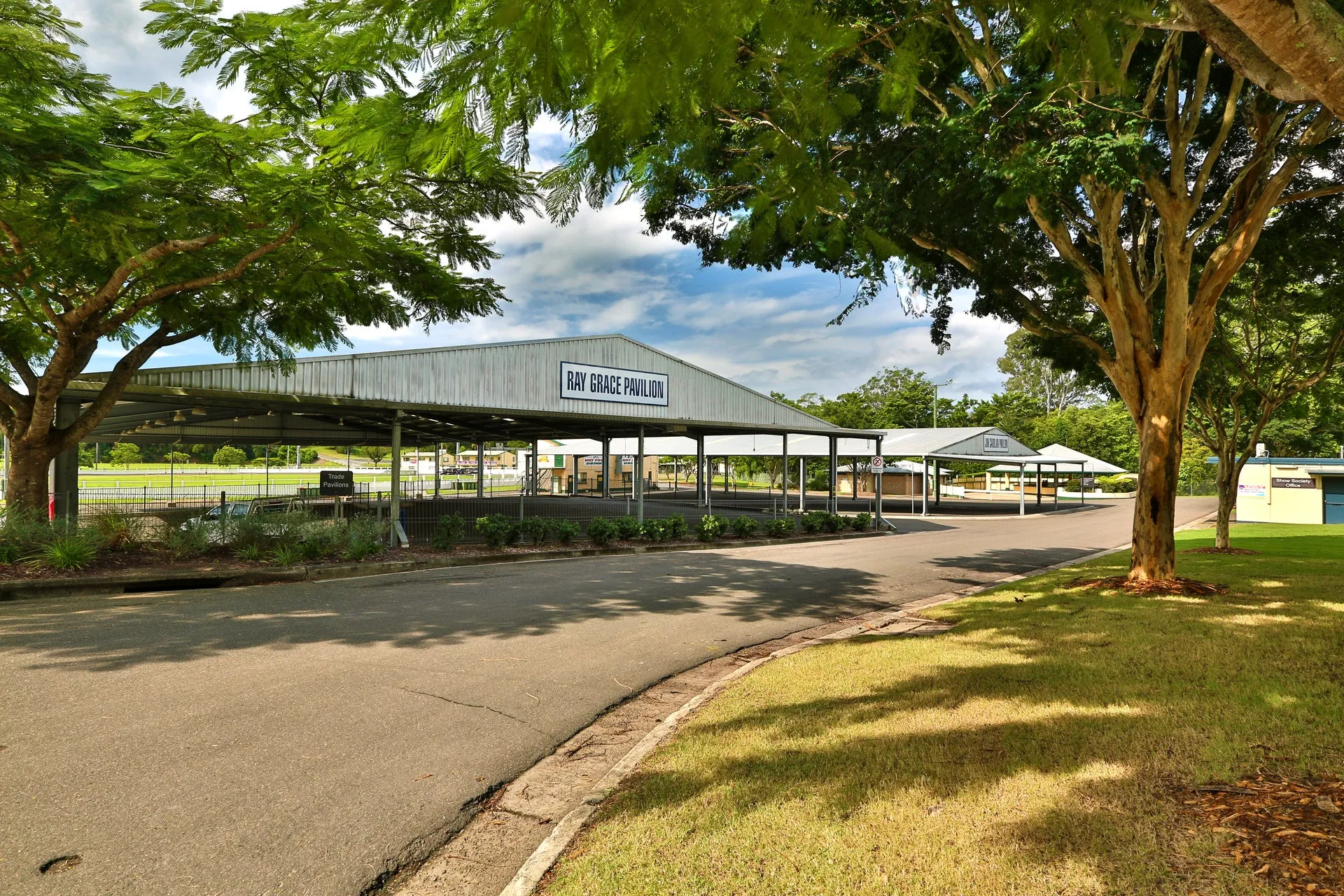
Nambour Showgrounds is centrally located within the Sunshine Coast region and close to the Bruce Highway. This venue is ideal for large events, festivals, conferences, expos and trade shows.
The venue is a 14.52 hectare recreational, sporting and events facility, with multi-purpose ovals, grandstand to accommodate up to 600 seated patrons, large equestrian precinct, several fully equipped catering facilities and a number of meeting/function rooms for daytime and evening bookings.
Major events held each year include the:
- Suncoast Outdoor and Adventure Expo (formerly Nambour Expo)
- Sunshine Coast Agricultural Show
- Queensland Garden Expo
- Nambour Rodeo
- Swap Meet, and
- Sunshine Coast Caravan and Outdoor Expo.
Just some of the regular activities include cricket, tennis, equestrian and badminton. Refer to the regular showground hirers and events page.
In 2023 a Master Plan was endorsed by council for the venue, providing a 10+ year vision to guide future capital works programming and facility development.
Facilities and Accessibility
The Nambour Showgrounds interactive map identifies spaces to hire and provides a brief description of each area.
A series of accessible tools have been developed for Nambour Showgrounds to "Know before you go" and understand our venues accessibility ahead of time.
Click here for a 360-degree virtual tour, visual, sensory and accessibility guide, keyword sign and communication boards.
Take the 360-degree virtual tour of the showgrounds to get a better idea of the spaces available.
For information about all the facilities at Nambour Showgrounds, view the online brochure.
Apex building meeting room
Apex building meeting room
This meeting room is located upstairs within the Apex building (access via stairs there is no disability access available) and offers seating and tables for up to 30 people. It has fans, kitchenette and veranda that overlooks the main oval.
Fergus Scott pavilion
Fergus Scott pavilion
This pavilion is located within the equine area opposite the cattle yards and wash bay. It is a large partially enclosed, roofed shed that also includes a room usable as office space during bookings. The pavilion has a good supply of power outlets and ideal for hosting gatherings for equestrian or cattle related bookings.
Grandstand dining hall
Grandstand dining hall
Grandstand dining hall has a good sized hall with seating & tables for smaller functions or meetings of up to 55 people. Disability access available, internal toilets and food/beverage servery area. There are views to the main oval. Other spaces are available for hire within the grandstand.
Indoor sand arena
Indoor sand arena
Indoor sand arena is a large covered equestrian sand arena with lighting and watering system.
Main pavilion (lower level)
Main pavilion (lower level)
Large multi-purpose area with a concrete floor and fixed display shelving, ideal for trade displays, auctions and larger functions and meetings. Disability access is available to this area.
Main pavilion (upper level)
Main pavilion (upper level)
Large open plan hall with timber floor, ideal for dances or functions for up to 100 people. Access is through the front stairs only. There is no disabled access and no kitchen facilities.
Outdoor sand arena
Outdoor sand arena
Outdoor sand arena is a large open sand arena used for either warm up or competition space for equestrian events. Also has sufficient lighting for night events.
Oval 1
Oval 1
Oval 1 is the main oval (fully fenced) and is located at the centre of the facility and has a 600 seat grandstand that can be hired, inclusive of a dining hall, change rooms and toilets. These spaces can be hired for sporting activities or outdoor events with access to power.
Oval 2 and oval 3
Oval 2 and oval 3
Ovals 2 and 3 form a large outdoor space area, perfect for outdoor events, sporting activities or caravan rallies. Each field has sufficient supply of power and water outlets and easy access to amenities.
Rodeo sand arena
Rodeo sand arena
Rodeo arena is a large fenced arena that can be hired for both equestrian or rodeo activities. This arena is an open unroofed space which with all gates closed is fully fenced. The fencing height is built to meet rodeo standards. Purpose built cattle yards are attached to this arena and in most yards large water troughs are supplied. The area also has sufficient lighting for night events and includes a lovely grassed space providing natural seating for events.
School building
School building
School building is a heritage style building available for meetings or functions of up to 65 people and is located on Heritage Terrace just inside the showgrounds main entrance. Sitting high within the grounds the building gets a lovely breeze day and night, although there are also fans inside. There's a small kitchenette with a fridge, internal and external toilet and disability access. The front of the hall provides all access with a ramp and has plenty of on-site parking space next to the building.
Scout hall
Scout hall
Scout hall is located opposite the showgrounds management office within the equestrian precinct and ideal for small meetings or functions of up to 40 people. The kitchenette includes a wall urn for instant hot water and bar fridge. If a larger fridge is required for catering please advise staff when making a booking so arrangements can be made. Tables and padded chairs are provided, along with a white board. The hall is air conditioned and has an all access ramp.
Trade area
Trade area
Trade area is a multi-purpose area that is ideal for exhibitions, trade shows, product launches or markets. This all-weather facility has multiple power outlets and excellent lighting for night events, with amenities and food and beverage servery areas close by. There are 2 large covered pavilions adjacent to the main pavilion building - Jim Carolan pavilion (14m x 24m) and Ray Grace pavilion (25m x 50m over two levels). Flexible use, available separately or combined.
Address
Coronation Avenue, Nambour Sunshine Coast Qld 4560 - main entrance via Showground Way.
Office details
The showgrounds management office is located on site in the Nicklin building. Hours - Monday to Friday, excluding public holidays.
Telephone: (07) 5476 2948
Email: [email protected]
Please note we do not have permission for casual camping at Nambour Showgrounds.

